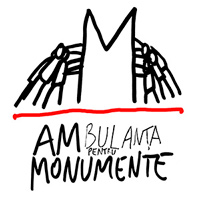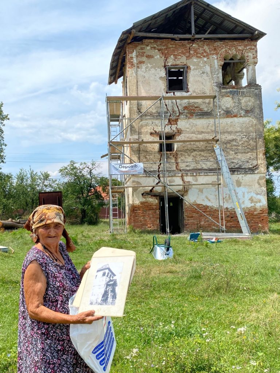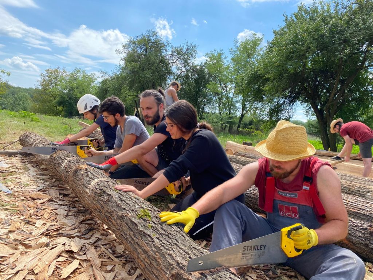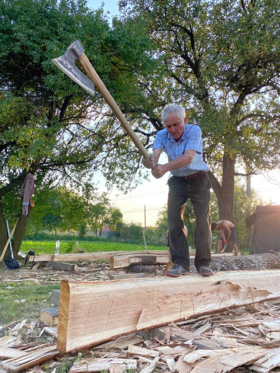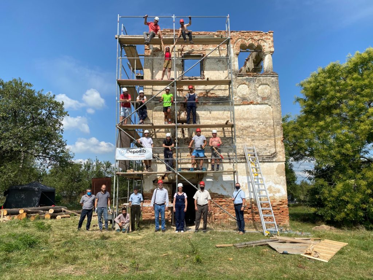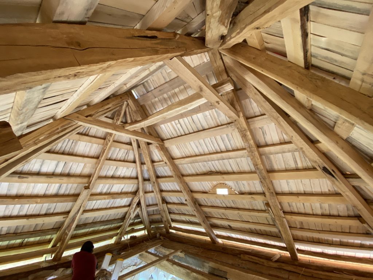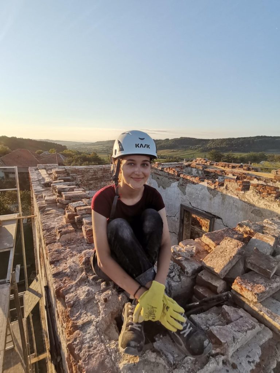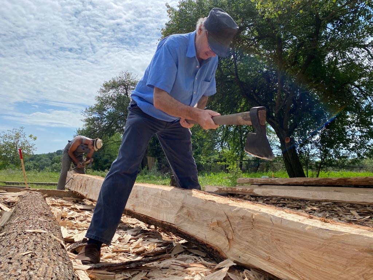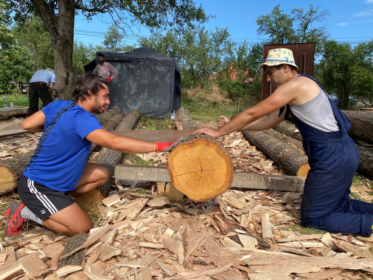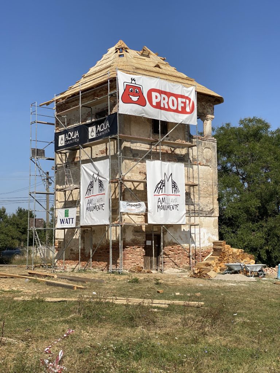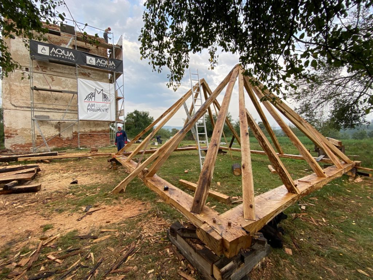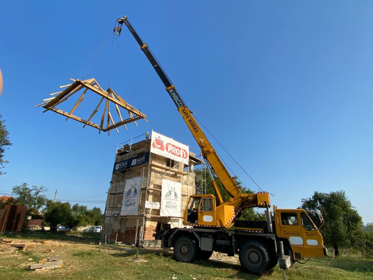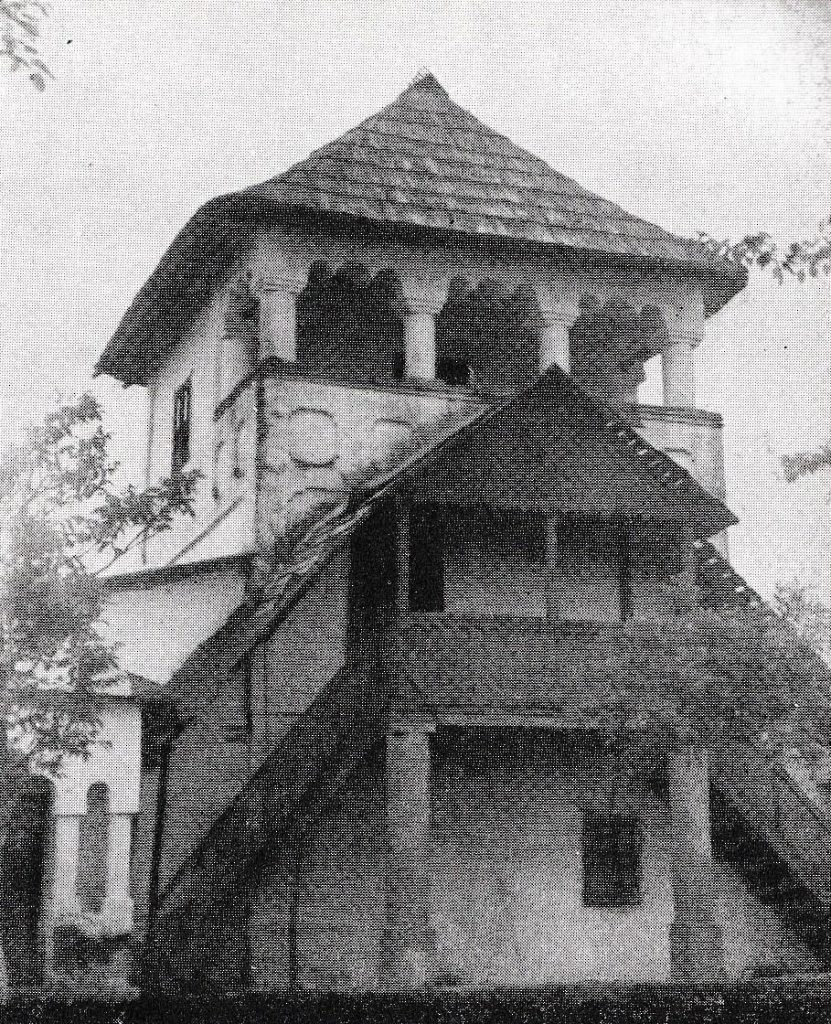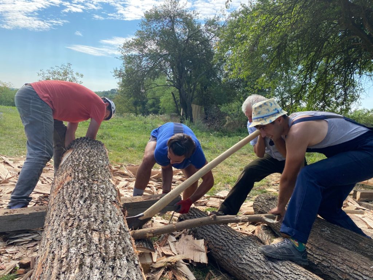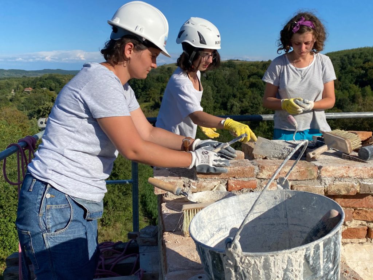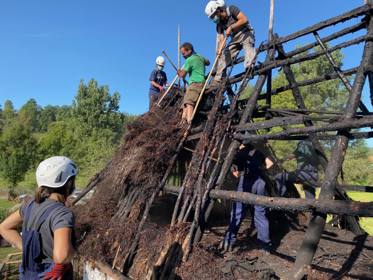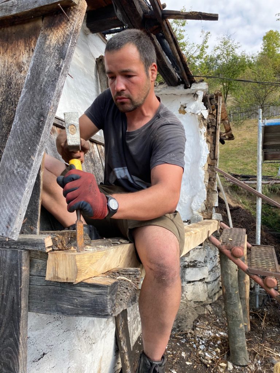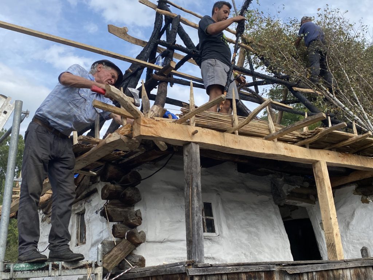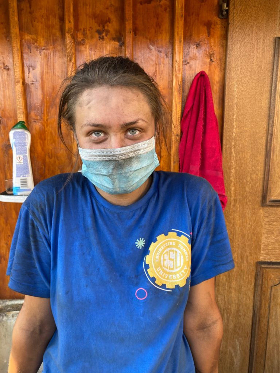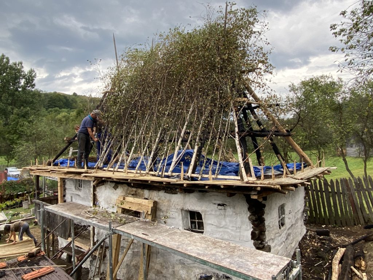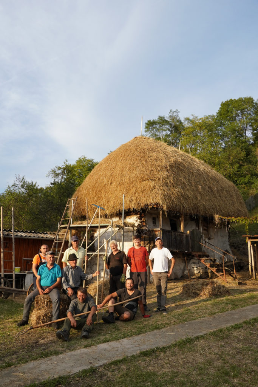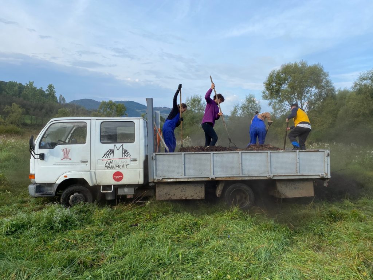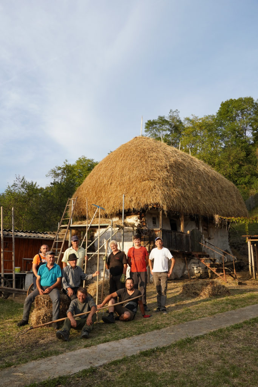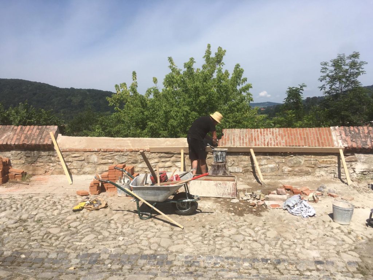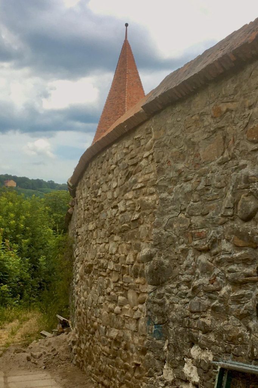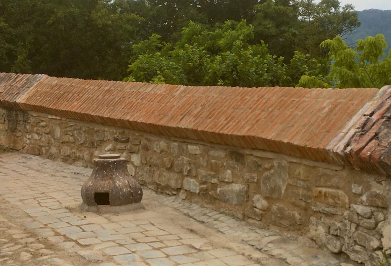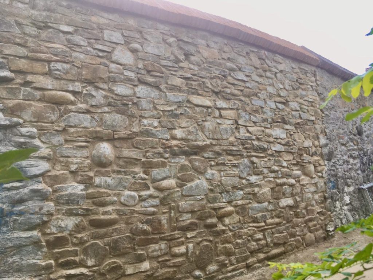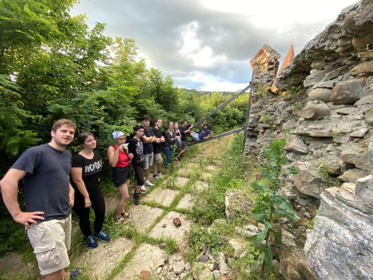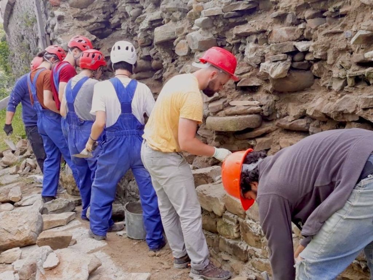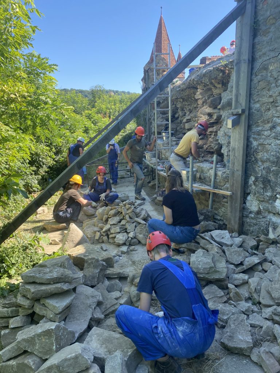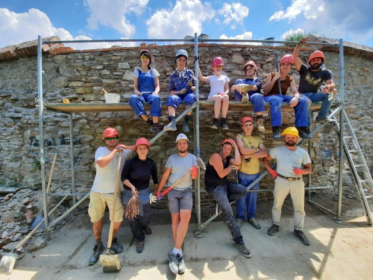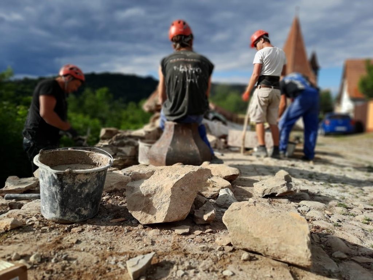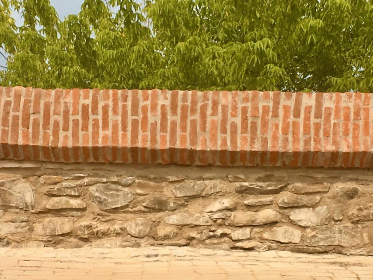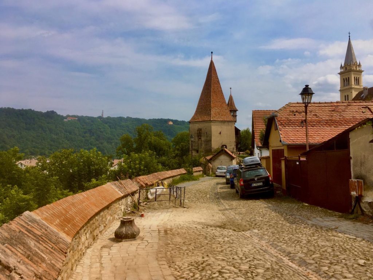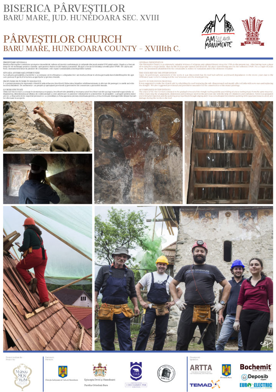Category: Finalised interventions
Location: Sighișoara, jud. Sibiu
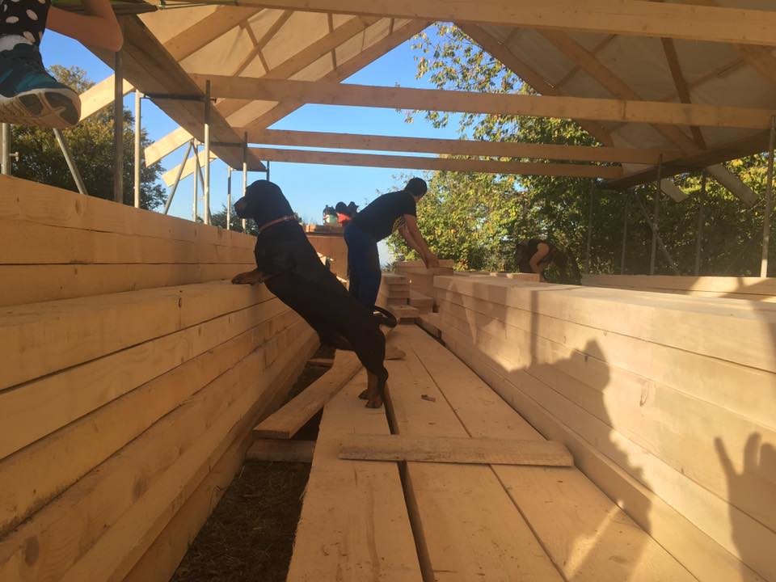
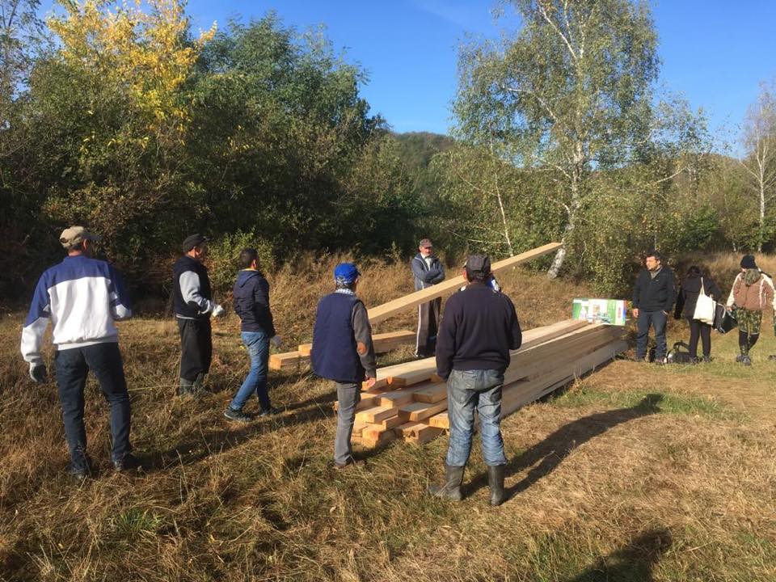
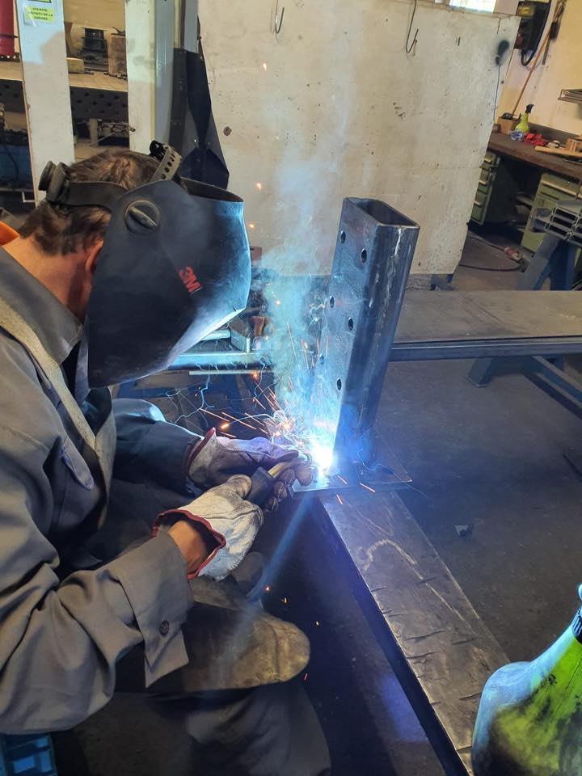
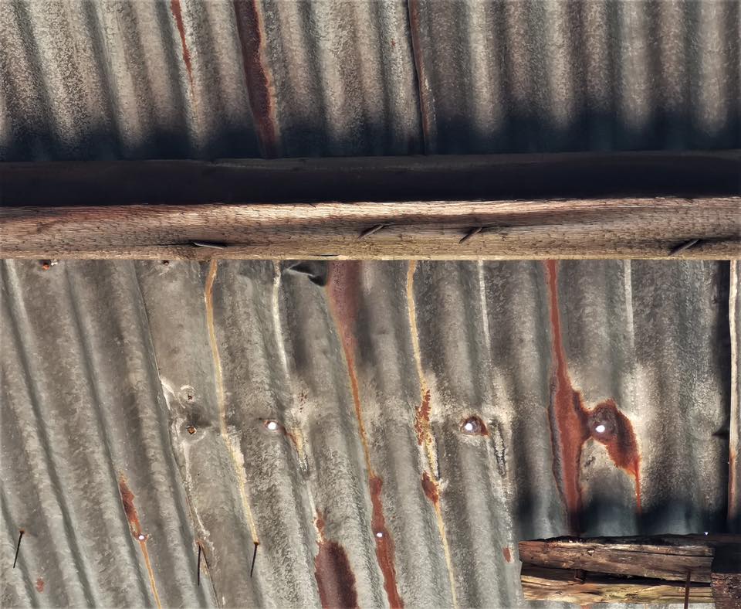
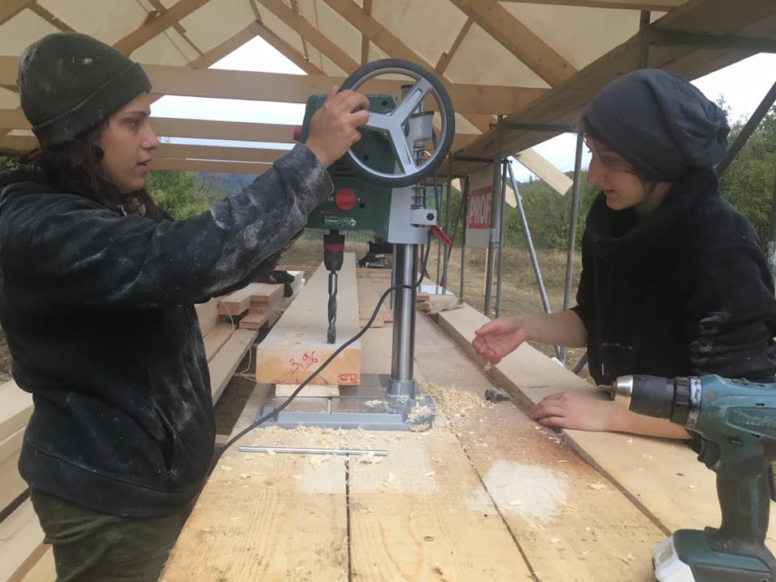
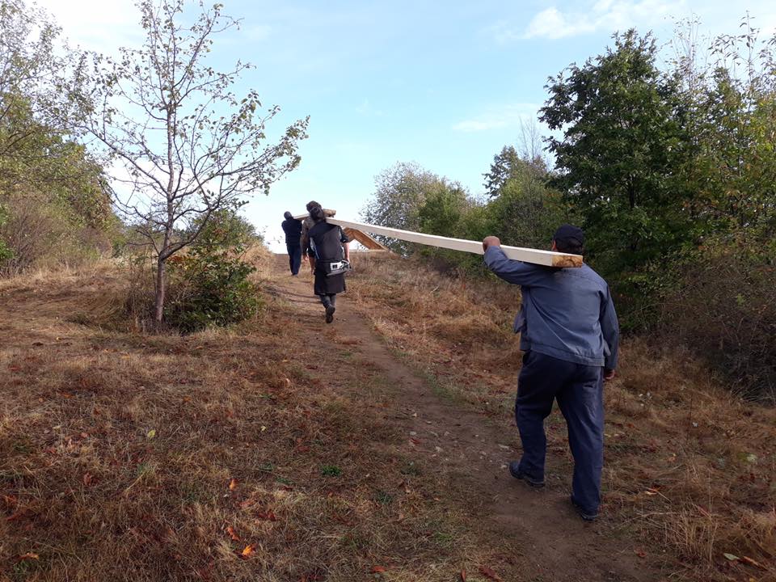
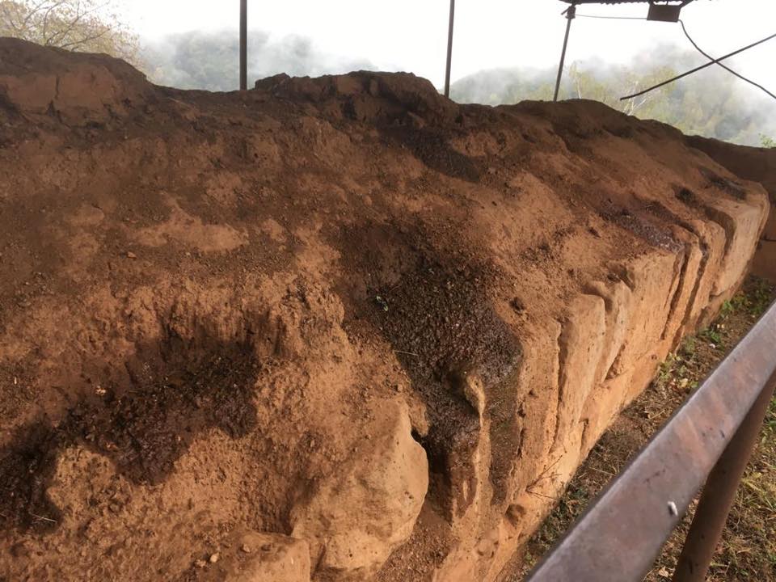
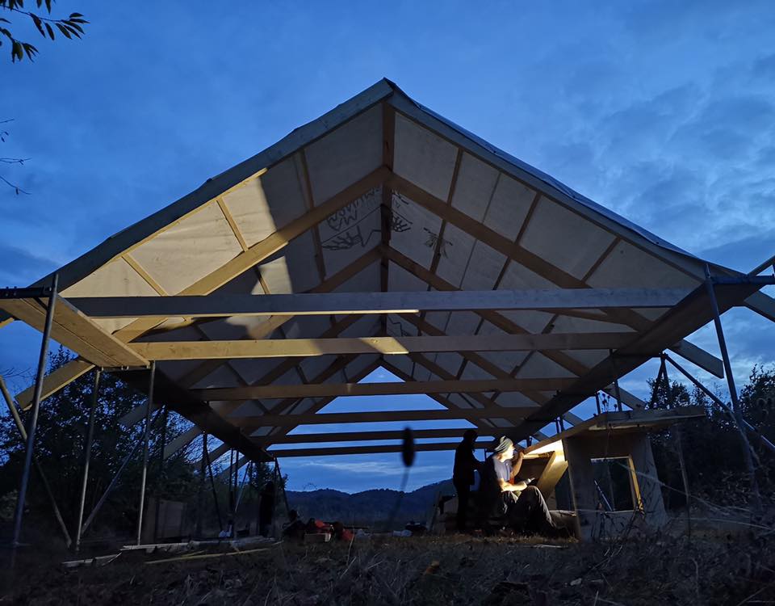
Strei, „Adormirea Maicii Domnului” Church
GENERAL PRESENTATION The church is Strei is one of the oldest monuments in Hunedoara county and in Romania, unique for its simple architecture and mural painting, the latter preserved both inside and outside. A single rectangular space for the naos and a square spaced altar to the east and a bell-tower with biforium openings on […]
Veronica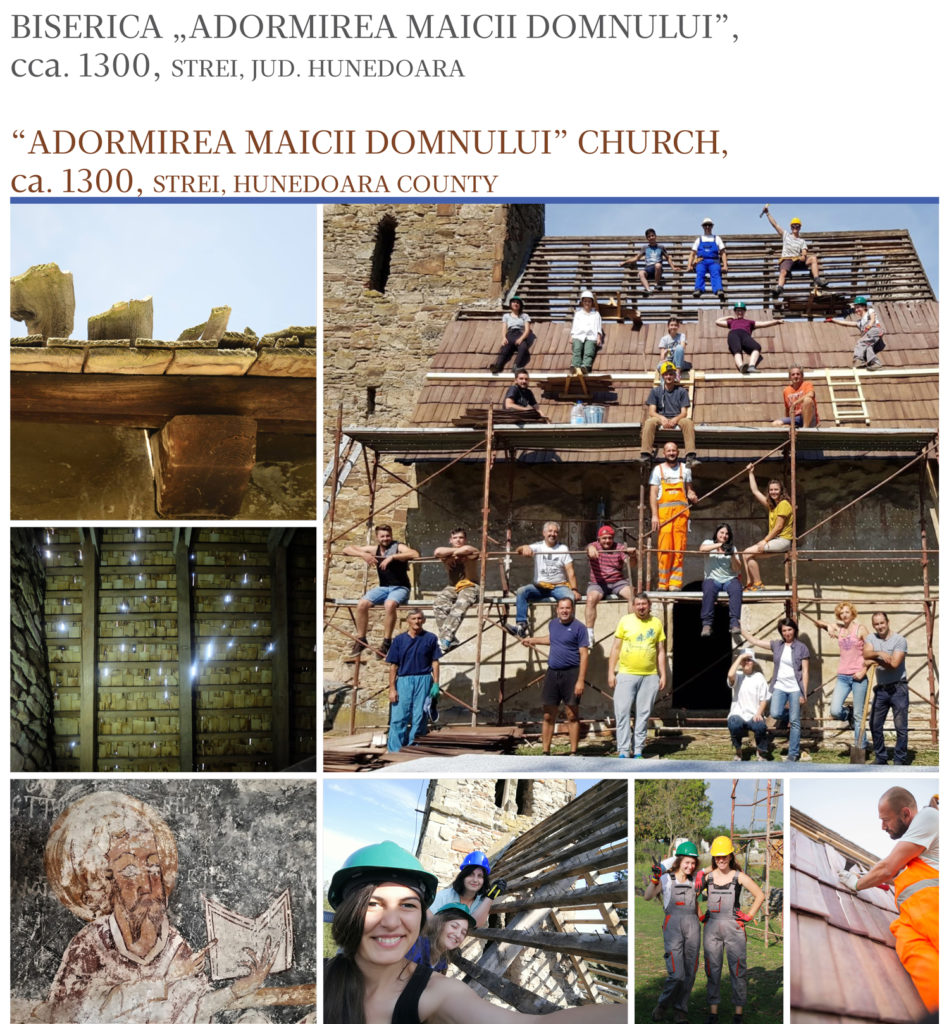
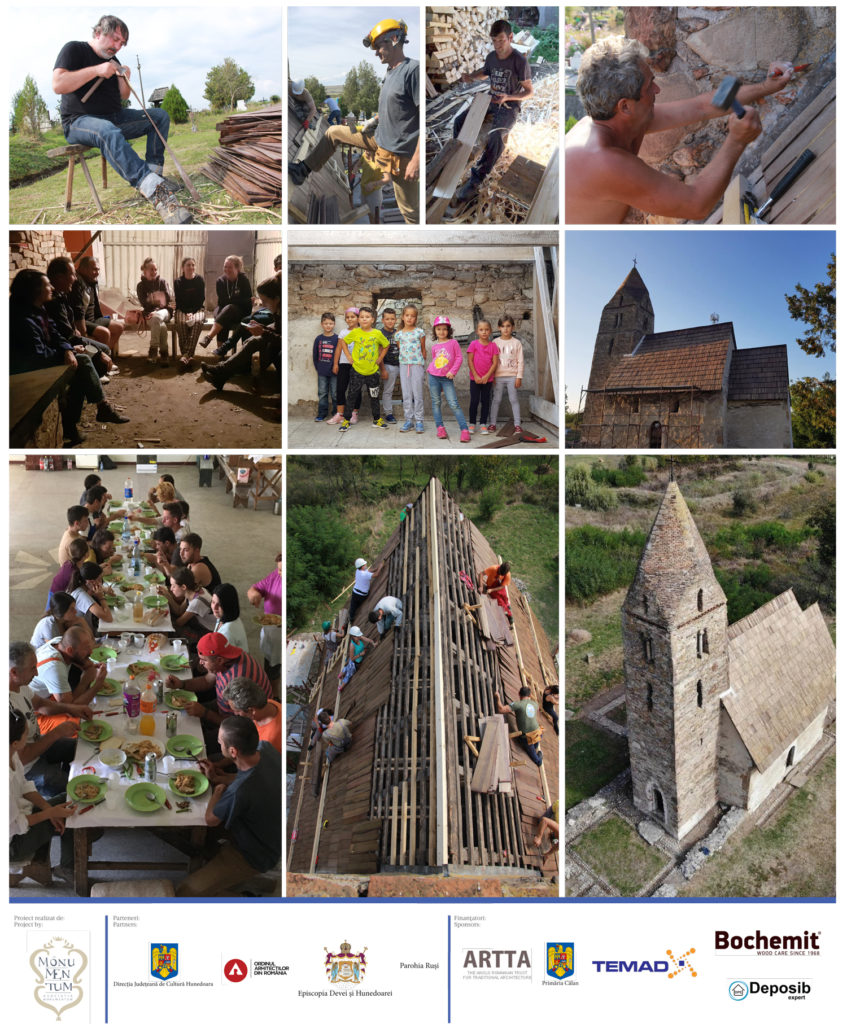
GENERAL PRESENTATION
The church is Strei is one of the oldest monuments in Hunedoara county and in Romania, unique for its simple architecture and mural painting, the latter preserved both inside and outside. A single rectangular space for the naos and a square spaced altar to the east and a bell-tower with biforium openings on its fourth level and pyramidal roofing made from brick and stone.
THE STATE BEFORE THE INTERVENTION
The last roof coverings of both the naos and the altar were made around the year 2000, by mechanical cutting of the wood shingle and its inadequate assemblage. The material progressively degraded in the last period, thus allowing water infiltrations inside the church and threatening the roof structure, the wood ceiling above the naos and the mural plaster and painting. The outside plaster was also damaged especially in the lower parts of the altar walls, mainly because the gutter ditch around it was not properly correlated with the eave, thus the water reached the base of the walls, behind the gutter.
SAFETY INTERVENTION PROPOSAL
Following the building state evaluation, the following interventions were considered: the removal of the deteriorated wood covering and its replacement with a new wood covering made from manually executed shingles (their size and assemblage pattern were established based on a previous study, in which the situation from 1895 was documented); the reconfiguration of the gutter made from river stone by correlating it with the (new) eave; cleaning of the main artistic elements (stone inscriptions and mural paintings) and their in situ preservation, coordinated by specialized restorers; the replacement of the old lightning rod, damaged and unfunctional, with a new one corresponding to the current norms.
ACCOMPLISHED INTERVENTIONS
Only the first part of the safety interventions proposed were accomplished so far, namely the documentation and dismantling of the existing roof covering (which was entirely degraded), the assemblage of the new wood covering according to the proposal presented above, and the reconfiguration of the gutter around the altar. The works were financed by the City Hall of Călan, Deva Episcopate and private donors. The tools used during the intervention were provided by S.C. TEMAD CO SRL in Braşov.
Baru Mare, Pârveștilor Church
GENERAL PRESENTATION The Pârveștilor Church is an extremely valuable witness of religious and cultural history since the 1700s to the present day. After having been a place of worship for a single family, then for the local people (united and divided), the place started being used by the orthodox (1948). For a couple of […]
Veronica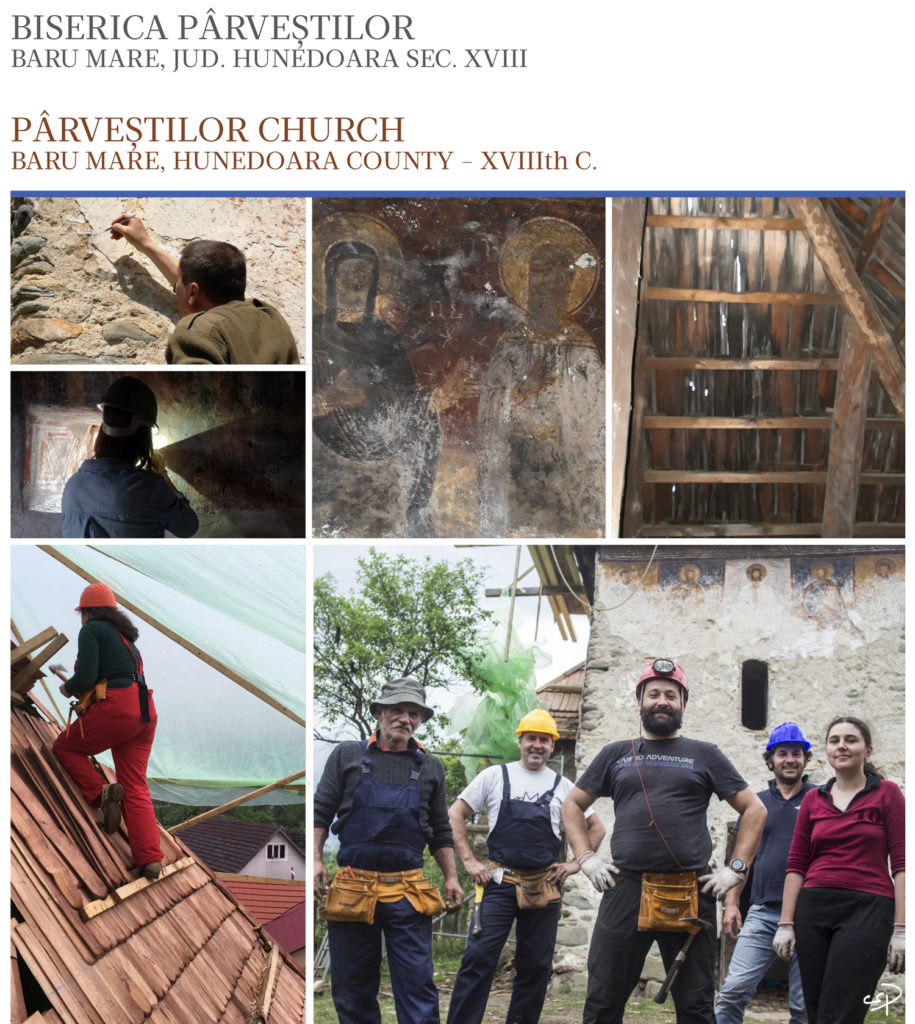
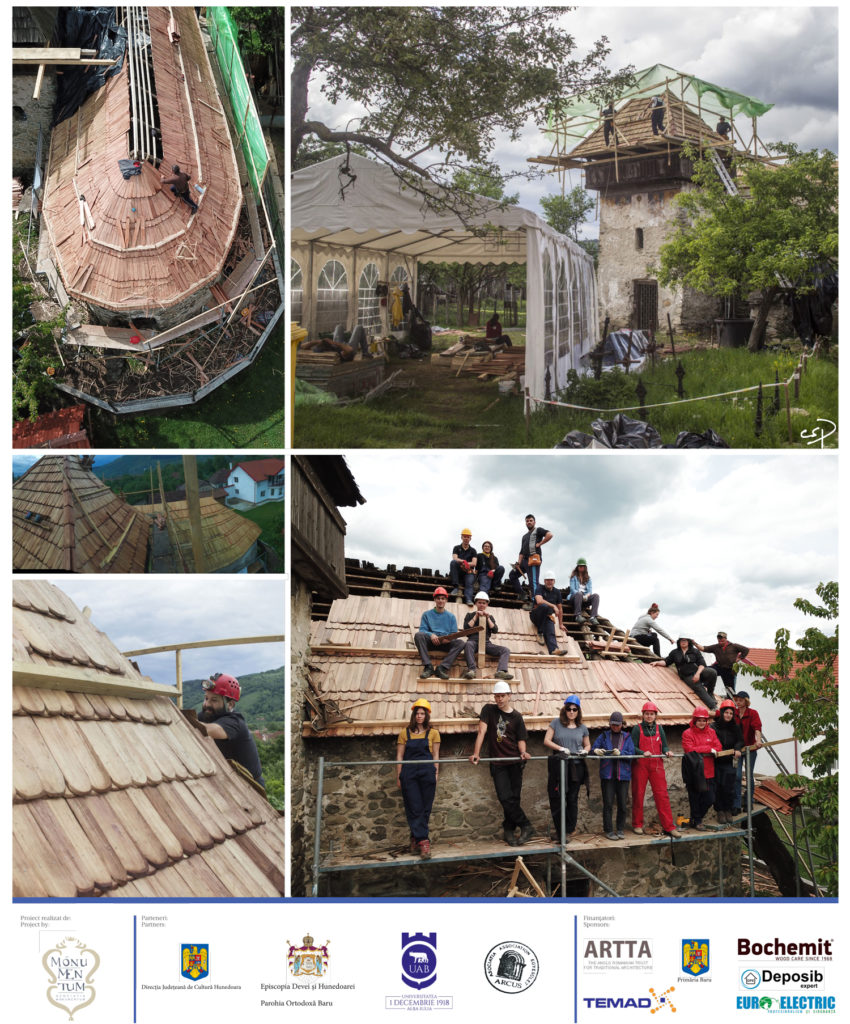
GENERAL PRESENTATION
The Pârveștilor Church is an extremely valuable witness of religious and cultural history since the 1700s to the present day. After having been a place of worship for a single family, then for the local people (united and divided), the place started being used by the orthodox (1948). For a couple of years now, the monument abandoned by the community is subject to vandalism and to the elements of nature.
THE STATE BEFORE THE INTERVENTION
Upon the preliminary assessment of the works it was discovered that the roof had suffered accelerated degradation in the recent years due to the infiltrated water which endangered the roof structure and the mural painting.
SAFETY INTERVENTION PROPOSAL
It was suggested to make the church safe by rebuilding the roof (replacing the sub-dimensioned and mould-affected laths with new ones and replacing the shingle). We also suggested provisional and preventive measures for the conservation of the mural paintings.
ACCOMPLISHED INTERVENTIONS
The object of the intervention consisted in the gradual removal of the shingle roofing and the assembling of a new roofing made from the same material, while respecting the arrangement, dimension and technique used for the previous one with the help of volunteers and craftsmen. First it was prepared everything for injection and the painting prop was fixed through edging and it was consolidated the exterior painting with Japanese tissue to avoid any damage during the works to the roof. The old and malfunctioning lightning rod was replaced by a new one.
Gherdeal, „St. Nicolae” Church
GENERAL PRESENTATION Gherdeal is located at 10 km from the Olteț train station (in the Saxon Language Besembav) and it is placed between forest-covered hills. The history of this village is in a tight connection with that of the Carta Oltului. The Orthodox church from Gherdeal is an edifice in a rectangular plane, with its […]
Veronica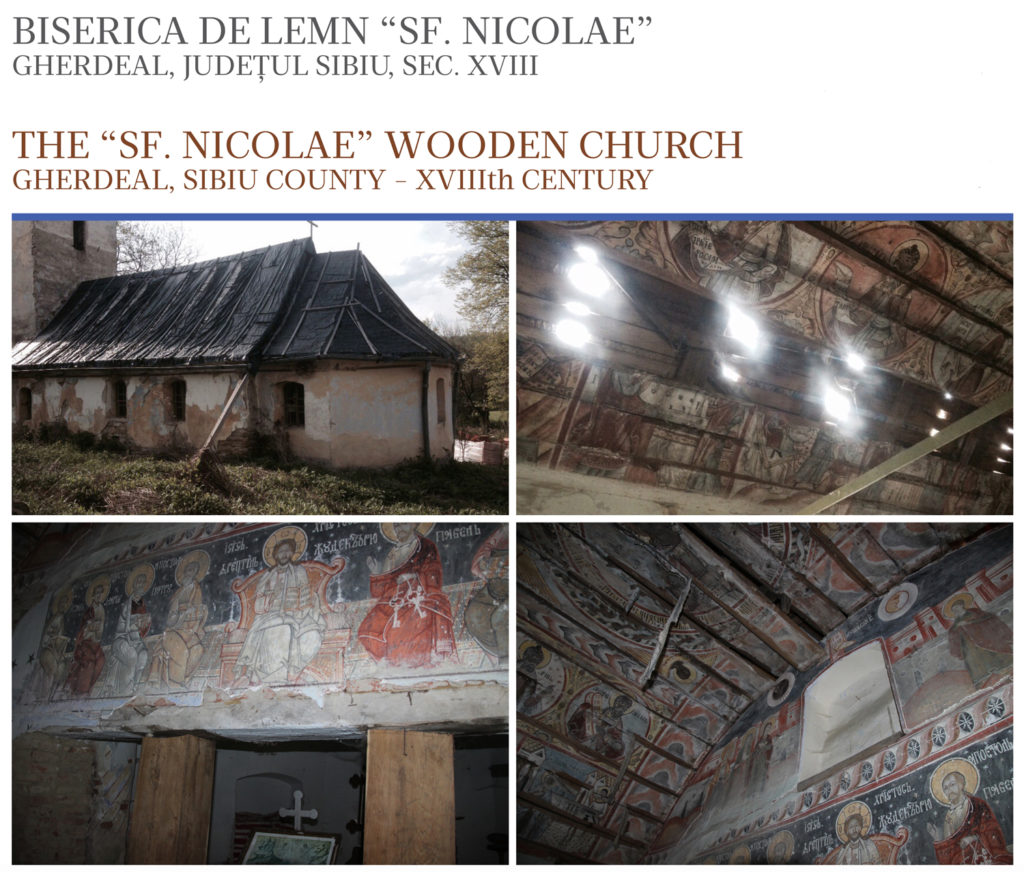
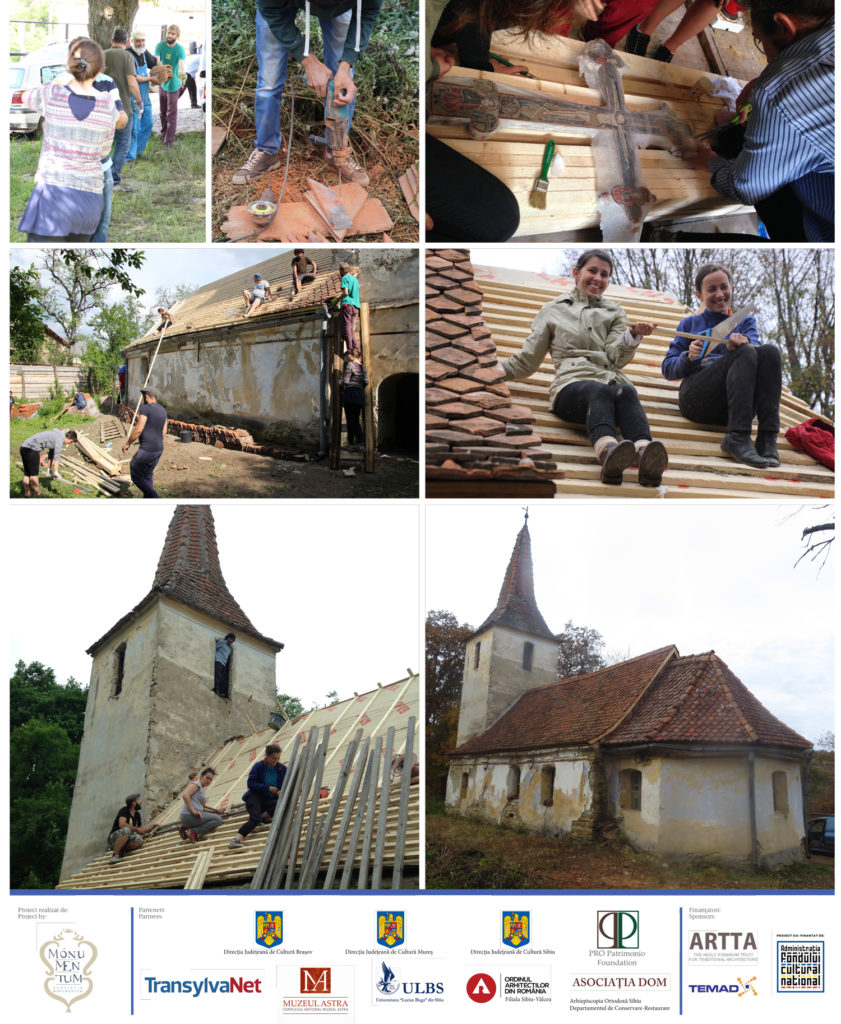
GENERAL PRESENTATION
Gherdeal is located at 10 km from the Olteț train station (in the Saxon Language Besembav) and it is placed between forest-covered hills. The history of
this village is in a tight connection with that of the Carta Oltului.
The Orthodox church from Gherdeal is an edifice in a rectangular plane, with its structure in a single nave and a ritual compartmentalization of the interior
space, into naos and pronaos. The Eastern apse, recessed, is of an irregular polygonal shape, with 5 sides (the lateral ones disposed perpendicularly
onto the Eastern side of the nave). Highlighting the pentagonal shape, both on the exterior as well as on the interior of the apse, marks the influence of
the architecture of the Gothic churches, a fact which indicates the possibility that the builders might have originated from the Saxon environment. An
expression of the same occidental influence, the bell tower, a square section, is attached to the Western extremity of the nave.
The general dimensions of the building are of 15.91 m in length and 5.90 m in width, the height of the edifice reaching 6.17 m at the ridge of the roof, a
level beyond which the tower is risen with another 10.98 m.
Within the thickness of the Northern and Southern walls of the nave, built from brick and rocks from quarries with irregular surfaces, rectangular
windows are opened, closed in a flat arch. In a symmetrical layout, the following are found: two pairs in the naos and a third one in the narthex. The
space of the nave is delimited in the East, from the compartment of the sanctuary, through the iconostasis, conceived at Gherdeal as a full masonry
wall, with three openings in the lower part and a niche closed in a flat arch, in axis, over the imperial doors. Two mullions support the iconostasis in
its intermediary area (their structure gave in, so they were replaced, provisionally, with pillars made of oak wood) and two engaged columns, at the
extremities (visible only from the interior of the apse). The openings of the windows, similar in form and dimension to the ones from the nave, are
distributed in the areas of the apse, being located one on the axis and the other two on the external sides of the polygon. The North-Eastern and South-
Eastern walls, disposed obliquely towards the axis of the monument and which are not provided with windows, instead with niches closed in a flat
arch, corresponding to the Prothesis and Diaconicon. A narrow wall table, supported on the Northern side of the apse serves the same liturgical ritual,
that of the Prothesis.
Concerning the roofing system, the interior spaces of the Orthodox Church from Gherdeal show a particularity which is met very rarely in the
Transylvanian cult architecture. This consists in the fact that above the masonry walls, which form vertical support elements for the nave, the craftsmen
superimposed a cradle vault, with an axial layout, which is not made of masonry, but built entirely of wood. The laths, oriented to the direction of the
axis, were mounted on four transversal arches, which form the exterior frame or the vault.
In the sanctuary, the apsidal vault is built, yet it highlights an equally unusual system. This is composed of a spherical cap, the section of which tends
to get a hexagonal shape, towards the level where it overlaps the sides of the polygon described in the plane, by the vertical walls of the apse. The
connection is made through six unequal arches and six spherical triangles. The bell tower, on the Eastern facade of which the existence of an architectural
decoration element is noted, in the shape of a circular eye, is supported directly at ground level, having arch openings, in the North and South. Located
right under the tower, the interior access door is opened in the axis, on the Western side of the nave. At the level of the arches, right above the entrance,
rises a crossed contorted vault.
The vault of the nave is comprised within the general volume of a high roof, in two partial sides, with sharp tile covers. Above the apse, the roof is
flattened and a bit lower.
The cover of the Western tower starts out as a pyramid body, short and with a square base, to which the high and sharp pyramidal crest, in an octagonal
section is articulated.
THE STATE BEFORE THE INTERVENTION
The setup, 5 years ago, of a provisional cover from a hydro-insulating foil lead to, in a first stage, the degradation of the painting from the vault of the
naos due to high condensation. In time, this hydro-insulation degraded, allowing the infiltration of water, which lead to the degradation of the painting.
SAFETY INTERVENTION PROPOSAL
The urgent rebuilding of the cover over the altar and the naos and closing with a light wooden structure of the tympanum between the altar and the naos
is proposed, the meteoric water already affecting irreversibly the painting and the structure represented by the wall from the level of the iconostasis.
ACCOMPLISHED INTERVENTIONS
It was performed the replacement of the damaged hydro-insulating membrane from the level of the altar and the naos with a definitive one from
manual ceramic tiles. The ceramic tile in a triangular shape was purchased from the Țara Bârsei Area, the area from where the original cover originated.
Special thanks for the support and involvement to Lect. Dr. Ioan Ovidiu Abrudan, Lect. univ. Dr. Cristina Dăneasă and Maria Modi.
Brusturi, „St. Arhangheli Mihail și Gavril” Wooden Church
GENERAL PRESENTATION The first research dedicated to the Brusturi wooden church took place in the interwar period, during the extensive investigative actions conducted by Professor Leontin Ghergariu on the Sălaj county wooden churches. Currently, the Brusturi wooden church is on the list of historical monuments (LMI) under code: SJ-II-mA-050 261. The upper border of the […]
Veronica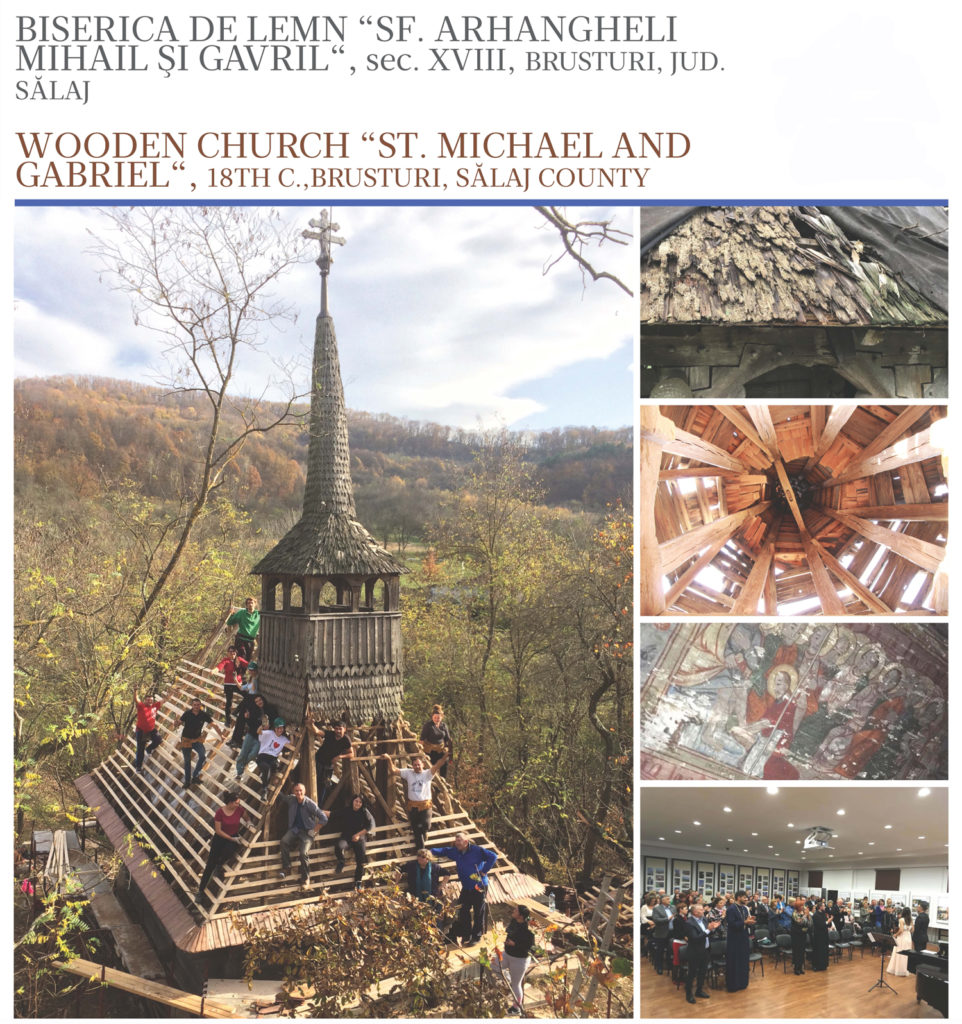
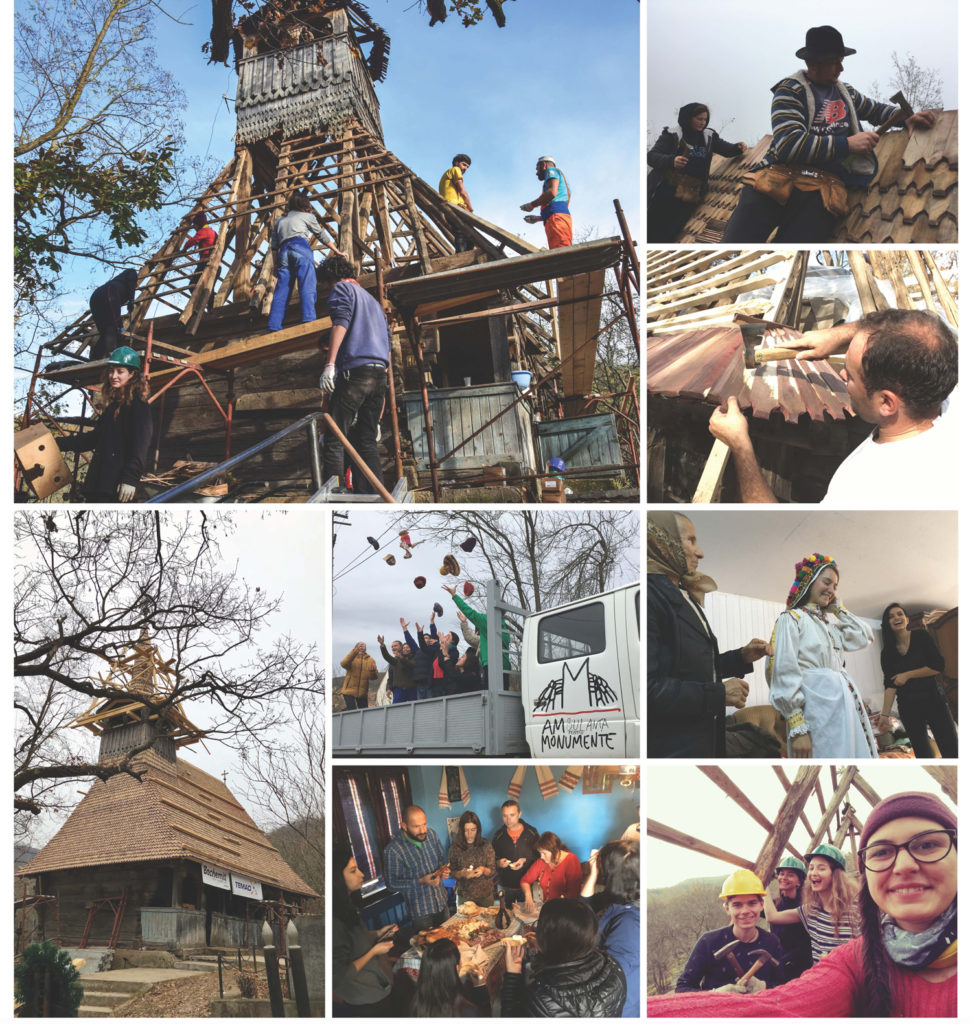
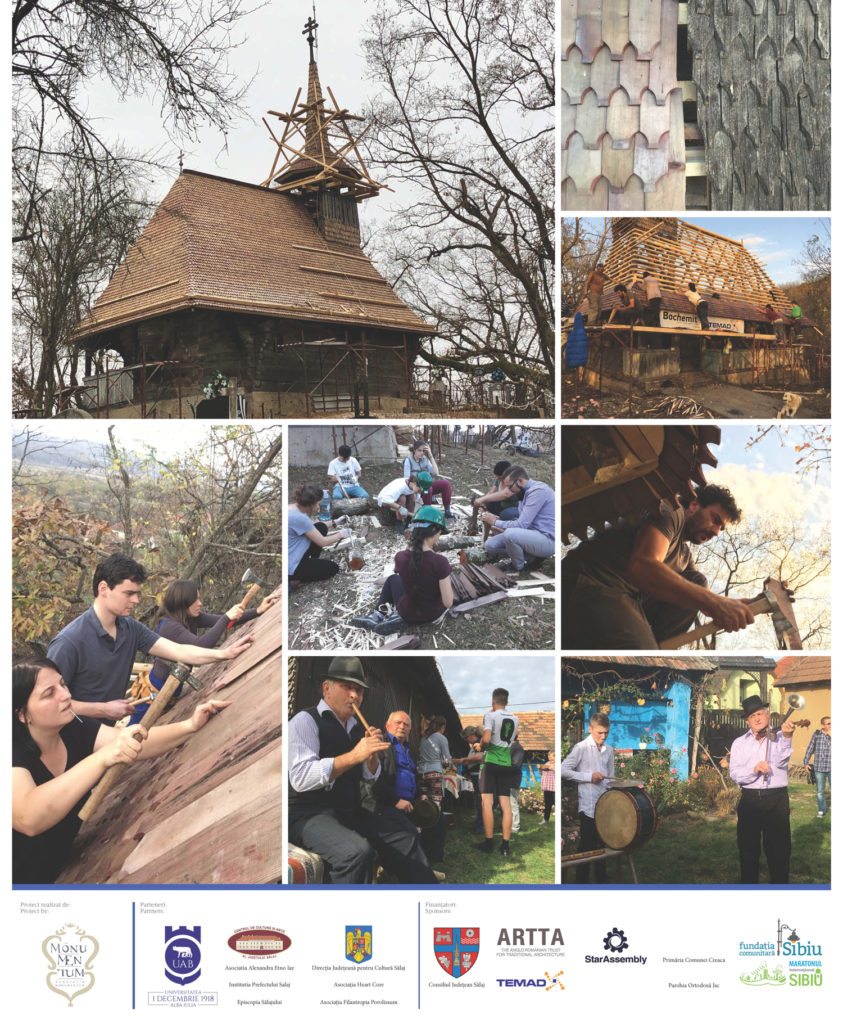
GENERAL PRESENTATION
The first research dedicated to the Brusturi wooden church took place in the interwar period, during the extensive investigative actions conducted by
Professor Leontin Ghergariu on the Sălaj county wooden churches. Currently, the Brusturi wooden church is on the list of historical monuments (LMI)
under code: SJ-II-mA-050 261. The upper border of the door has an inscription dating back the church that could not be fully deciphered. The difficulty
to read the inscription was mentioned by several researchers. For example, Leontin Ghergariu stated that the front door is carved and that it “but can
not decipher the inscription” and the late ‘70s, Ioana Cristache-Panait researcher noted that from the inscription about the building of the objective,
missing by changing the upper surround of entrance door, was left only its end: “Valeat 1701”.
THE STATE BEFORE THE INTERVENTION
During the evaluation of the building, it was found that the conservation status of the rafters was relatively good, but covering and laths were in
advanced state of degradation, allowing water seepage that endangered the structure of the roof, the interior painting and the objects inside the church.
ACCOMPLISHED INTERVENTIONS
Evaluation of conservation has led to the proposal to replace the degraded casing with a new covering of shingle of the same material and same form but
treated previously against the weather conditions and against insects with a solution of copper sulphate.
SPONSORS AND PARTNERS
The initiative of the intervention belongs to the physician Bogdan Pintea and consisted in the documentation, the dismantling of the covering and
the fitting of a new covering of the same material, respecting the layout, the size and the technique of making the previous one. At the same time it
was mounted a lightning rod. Besides the intervention itself, a series of specialized studies (Historical Study – Bogdan Ilieş and Ileana Burnichioiu,
dentrocronological study – collectively led by Istvan Botar through Arheo-Docs, preliminary expert report – collectively led by Dorottya Makay through
Irod M, biological study – collectively led by Livia Bucşa through Bioharcom). The works were possible due to the material support offered by His Royal
Highness the Prince of Wales, the Orthodox Parish of Jac, the Creaca Town Hall, the Zalau County Council, as well as the numerous donors in the locality
and in the country. Accommodation and meals for volunteers were provided by members of the local community. More than 30 volunteers from
different parts of the country participated in the intervention. The tools were made available by S.C. TEMAD CO SRL in Braşov, and shingle treatment
by BOCHEMIT manufacturer through Deposib Expert distributor in Sibiu.
Grânari, The Orthodox Wooden Church
GENERAL PRESENTATION The Church from Grânari under the patronage of the “All Pious Paraschiva” is a religious monument representative for the South of Transylvania and is one of the last wooden churches that survives in the Olt region. The church is dated back to 1695, but over time suffered numerous alterations to its original form. […]
Veronica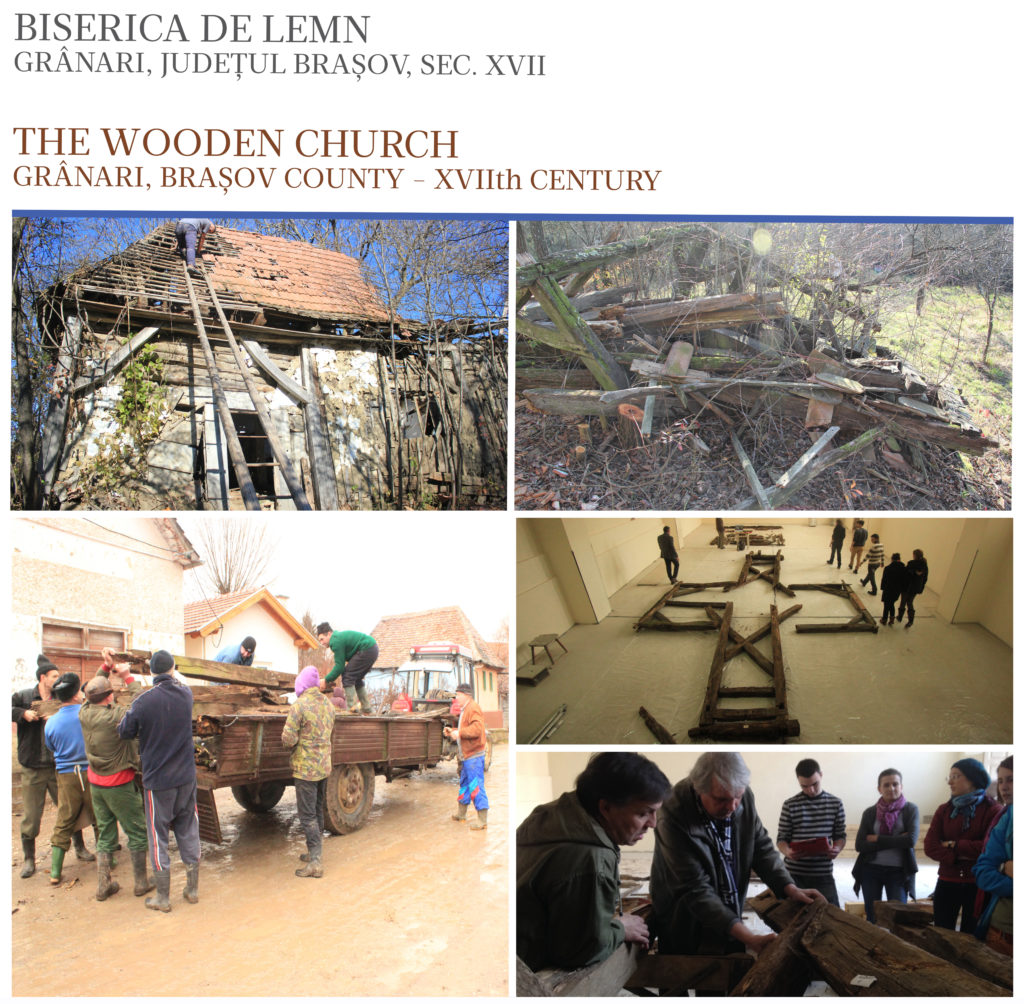
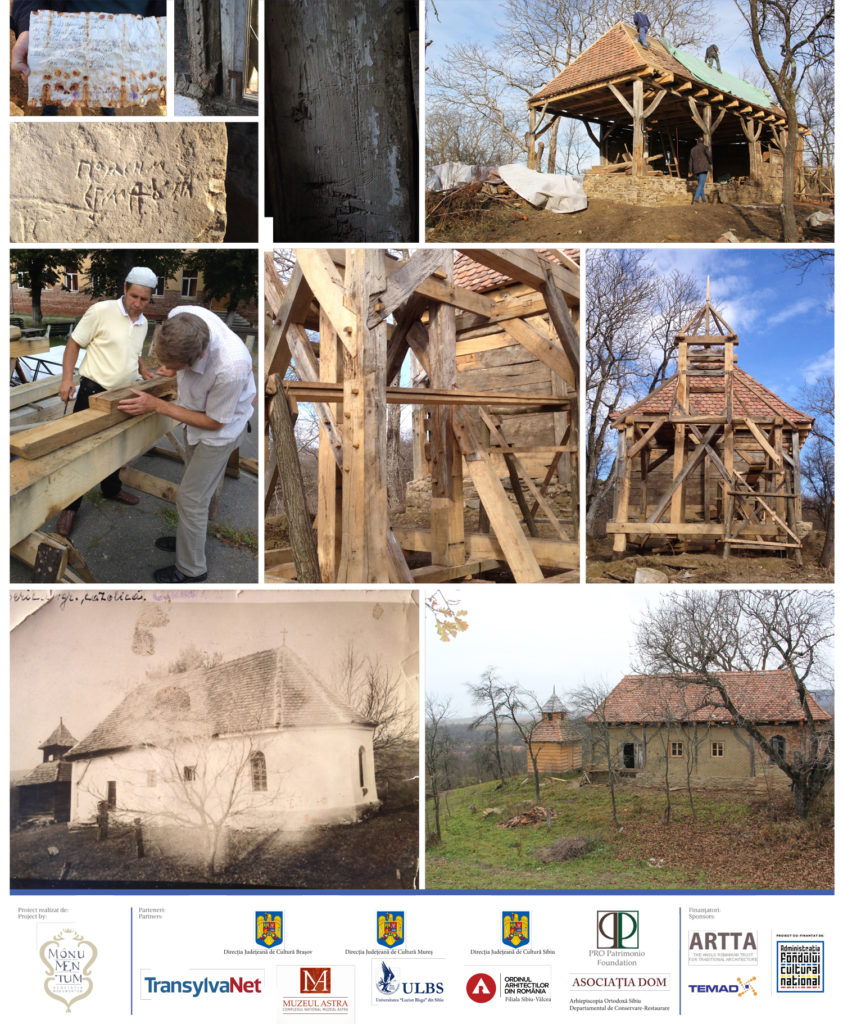
GENERAL PRESENTATION
The Church from Grânari under the patronage of the “All Pious Paraschiva” is a religious monument representative for the South of Transylvania and
is one of the last wooden churches that survives in the Olt region.
The church is dated back to 1695, but over time suffered numerous alterations to its original form. Certain original elements were kept but rearranged in a new way.
The current state in which the Greek Catholic (at present Orthodox) church from Grânari is now, dates back to 1716. In 1867 the church was described
as being constructed from wood with a stone altar. The chancel table was made from wood.
Source: wikipedia.org
THE STATE BEFORE THE INTERVENTION
The church and the bell-tower are in an advanced state of breakdown. 20 years ago, the bell-tower collapsed and the remaining elements are now
impacted by decay and humidity.
SAFETY INTERVENTION PROPOSAL
It is proposed, the consolidation and rebuild of the church foundation, of the collapsed roof and of the bell-tower.
ACCOMPLISHED INTERVENTIONS
In October, the Monumentum Association undertook the first emergency intervention after noticing that, in the near future, the roof was at risk of
completely collapsing, endangering the entire structure of the church. A survey was conducted after which the roof was taken down and a new,
provisional, one was built in its place, sheltering the construction until the actual reconstruction operations started. The protection tarps were made available by the “Pro Patrimonio” Foundation and the Târnăvița Parish.
The bell-tower was restored in partnership with the Ion Mincu University of Architecture and Urbanism – Faculty of Architectural Conservation
and Restoration from Sibiu, with the help of the students coordinated by Prof. Liviu Gligor. The elements partaking to the former bell-tower were
transported and sheltered in a room made available by the faculty. The students took it upon themselves to clean and highlight the component parts
of the bell-tower and for completing the restoration project. In the following stage, with the help of a carpenter, the new necessary elements were
constructed to replace the degraded or missing pieces. As such the students had the opportunity to put into practice their theoretical knowledge.
The restoration works are financed by SC Carpatica Asig SA from Sibiu, the GLOBAL HERITAGE FOUND and the ANGLO ROMANIAN TRUST FOR TRADITIONAL ARCHITECTURE. Special thanks for the support and involvement to Lect. Dr. Ioan Ovidiu Abrudan.
Vălari, The Orthodox Wooden Church
GENERAL PRESENTATION Despite its modest size, “St. Nicholas” church from Vălari is one of the most attractive wooden cult buildings in the Pădureni area. The dendrochronological analyses proved that the oldest wood elements used for the altar and the naos belong to oak trees cut in the winter of 1676/1677; other fragments were dated around […]
Veronica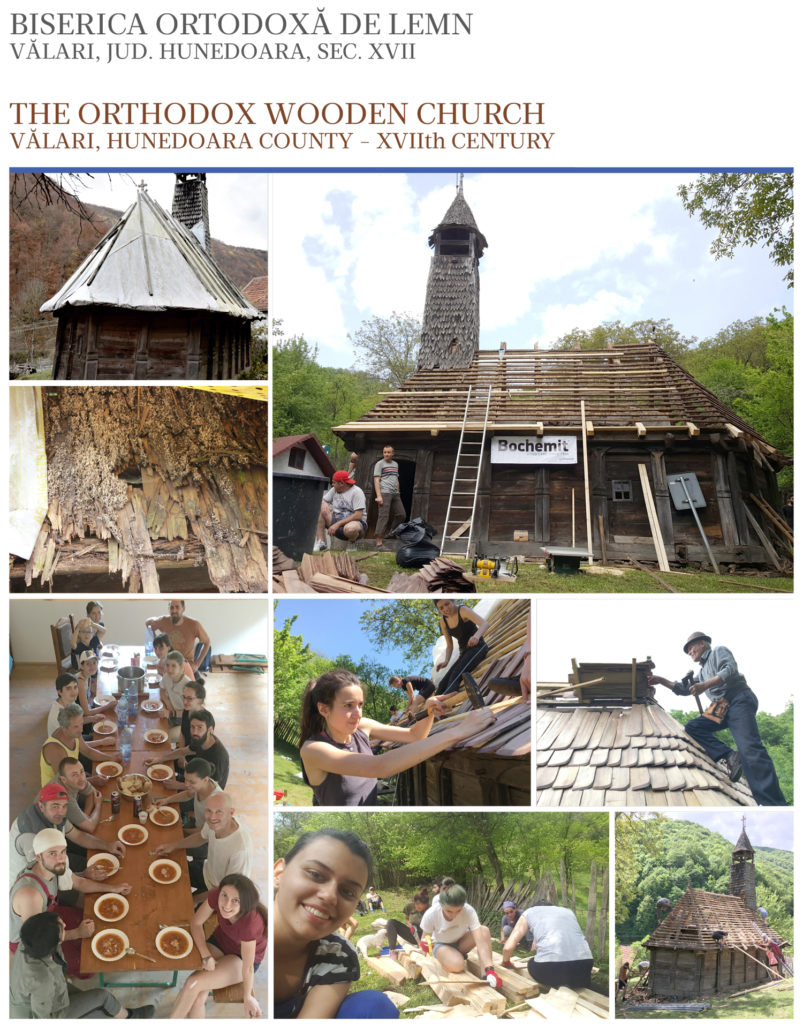
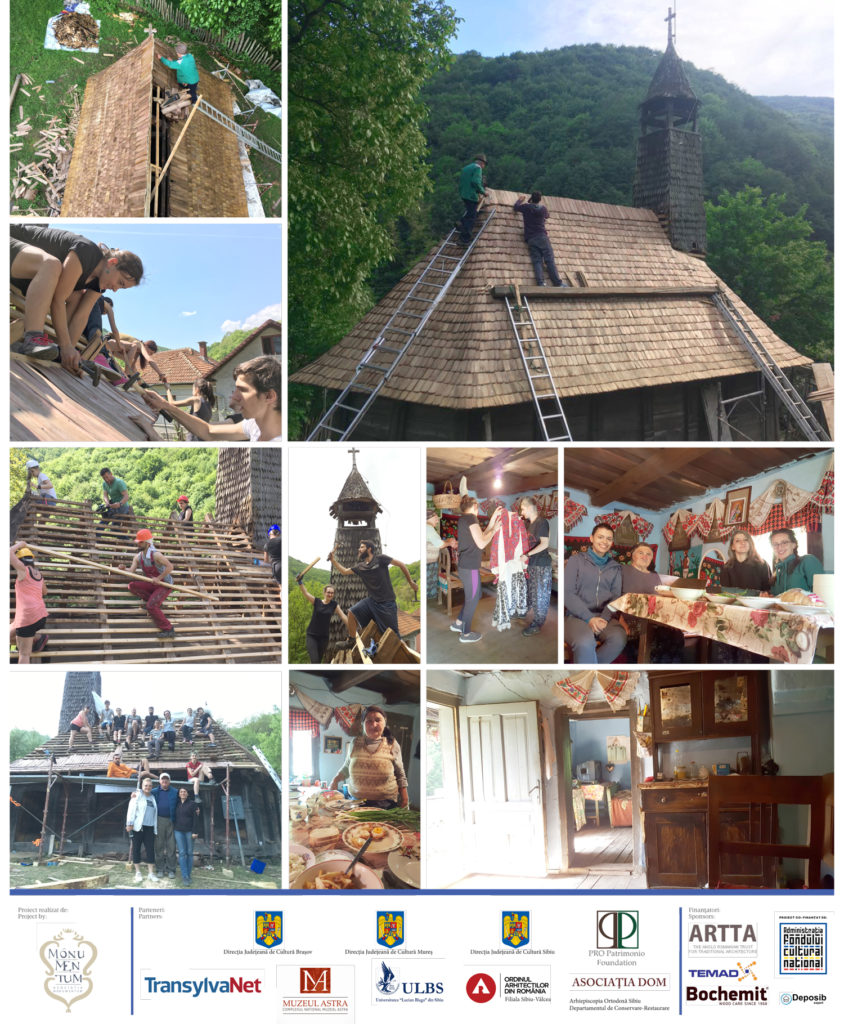
GENERAL PRESENTATION
Despite its modest size, “St. Nicholas” church from Vălari is one of the most attractive wooden cult buildings in the Pădureni area. The dendrochronological analyses proved that the oldest wood elements used for the altar and the naos belong to oak trees cut in the winter of 1676/1677; other fragments were dated around the year 1700. Apparently, the church was initially built only with narthex, naos and altar, whilst the bell-tower above the narthex was built subsequently.
THE STATE BEFORE THE INTERVENTION
As far as a decade ago the shingle roof covering no longer offered protection to the church, therefore it was temporarily covered with a plastic sheet meant to protect until a restoration project would begin. However, the project could not be realised, and the degradations were accelerated. The water reached the interior of the church, thus affecting the battens of the vault and the floor, while at the exterior the water drained on the walls through the deteriorated margins of the eaves.
SAFETY INTERVENTION PROPOSAL
Before dismantling of the existing roof covering we proposed to lay a protective sheet on the entire surface of the attic, meant to protect it from dust and further water infiltrations. The assemblage of the new covering was recommended to be made concomitantly with the dismantling of the existing one.
ACCOMPLISHED INTERVENTIONS
The existing shingle covering was replaced with a new and similar material. The shingle was purchased with the support of Toplița Town Hall, which
also partially supported the meals, while the accommodation was offered by the local community. The tools were offered by S.C. TEMAD CO SRL from
Brașov, while the wood treatment solution was provided by Bochemit (producer) and Deposib Expert from Sibiu (dealer).
