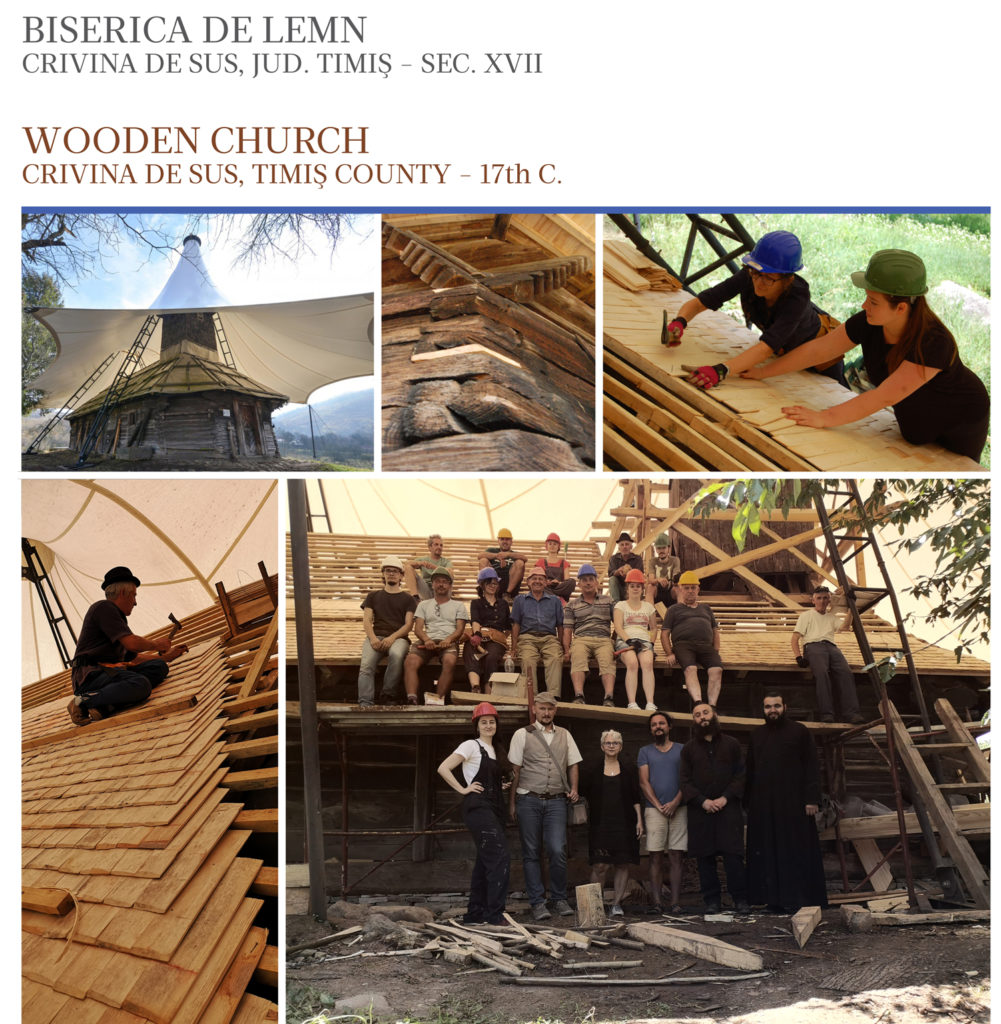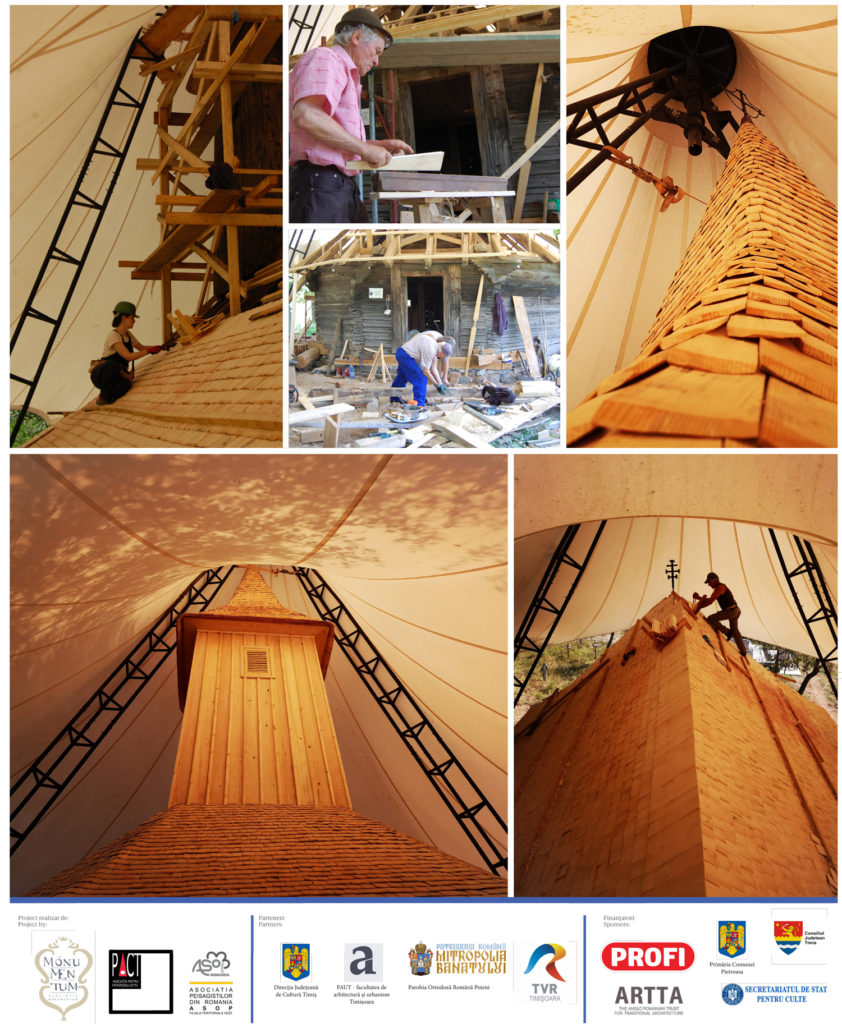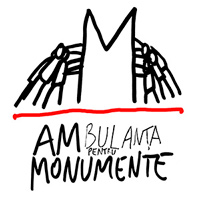

GENERAL PRESENTATION
The wooden church in Crivina de Sus with the dedication “Cuvioasa Paraschiva” is the oldest such church in the area, the oral tradition as well as a
Cyrillic inscription on the southern portal are marking the year 1676 as the year of its erection. The dendrochronological inverstigation taken in the
summer of 2016 confirm its age. The wooden church in Crivina de Sus is the center of a multidisciplinary project (Wooden Churches in Banat), which
has been running since 2013 at the initiative of the Romanian Landscape Association, the Western Territorial Branch, and it is conceived as a sum of
interdisciplinary workshops on architecture and urbanism, landscape, restoration of painting and stone, anthropology and cultural studies. Between
2013-2017 the church survey (laser scanning and photogrammetry) and a series of studies (geological study, dendrochronological study, analysis of
plaster composition, archaeological surveys, historical study, etc.) were carried out. In 2018, the oak was cut and carved for the soles and then the
church was erected to replace the degraded soles, as well as the restoration of the stone foundation “a secco“. In 2019, plumbing, continuation and
replacement of some structural elements in the tower and roof framing were carried out. Subsequently, the interior of the church was plastered with
earth-based plaster.
THE STATE BEFORE THE INTERVENTION
The shingle cover had been degraded for many years, the church was covered with a foamy foil through which the meteoric water penetrated when
the involvement of volunteers began. In 2013 the roof was additionally covered with a ventilated waterproof cloth.
In 2015, within the project is was managed to install a temporary protective roof, made of a tensioned membrane, a roof that allows the carrying out of
research and restoration actions.
SAFETY INTERVENTION PROPOSAL
It was proposed to secure the church by restoring the sheathing. The new shingle is 43 centimeters long and the width between 8 and 12 cm with the
straight finish. The existing degraded laths were undersized, so they were replaced with some suitable of 4×5 cm.
ACCOMPLISHED INTERVENTIONS
The actual intervention consisted in the dismantling and installation of a new shingle roofing, respecting the layout, the size, the material and the
manufacturing technique of the previous one.
