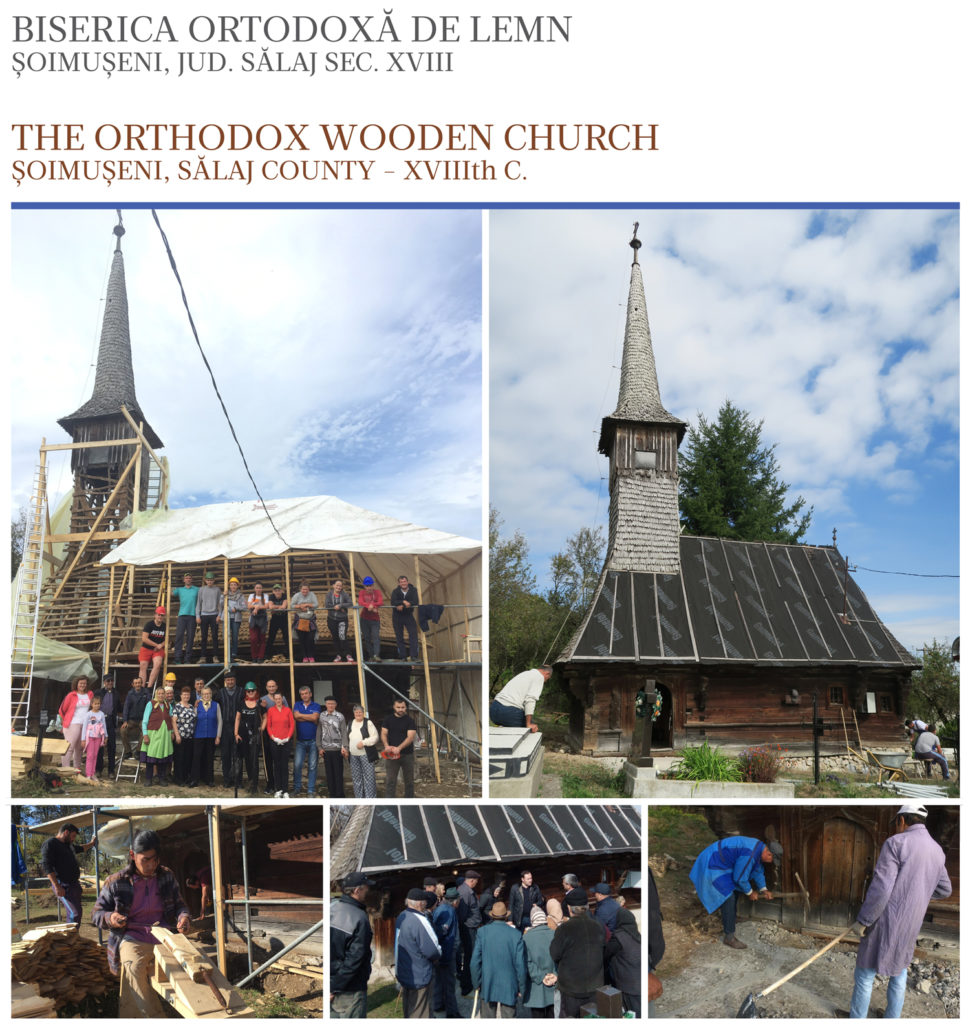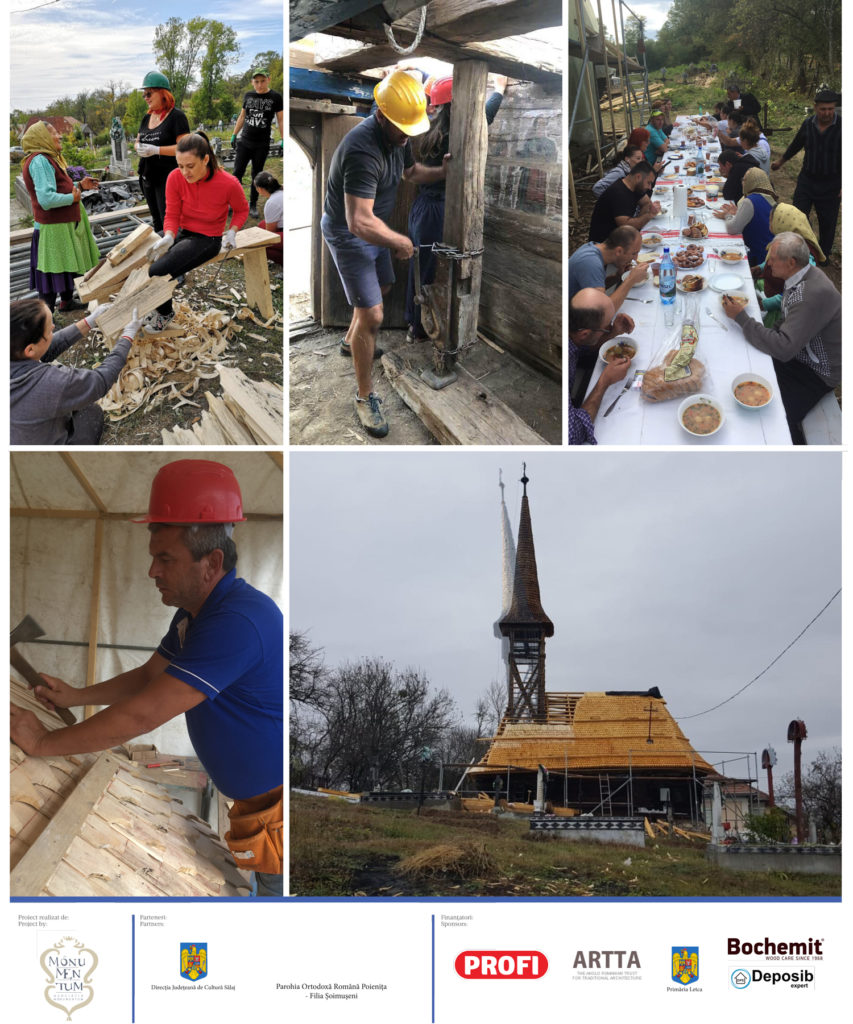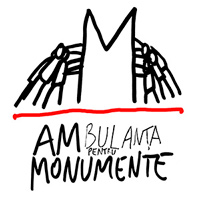

GENERAL PRESENTATION
The precise moment when the church was built is unknown; the list of historical monuments indicates the 16th century as the period of its erection. The
most important documentary sources show that in Șoimușeni, the church was erected before the year 1848. The local tradition notes that the church
was brought from Fericea, county of Maramureș, a village from the same Chioaru region, 2 villages away from Șoimușeni. To the extent to which this
tradition is based on real facts, most probably this event happened sometimes in the 3rd-4th decades of the 18th century.
THE STATE BEFORE THE INTERVENTION
The overall technical condition was extremely degraded for most elements and the tower was in a pre-collapse condition which needed an urgent
intervention to make it secure. The main problem with the narthex/nave and the altar was the existence of nodes/dislocated/broken elements caused
by the deformation of the church.
The deformation of the church (and leaning of the tower) are mainly caused by the absence of any foundation, which triggered the excessive compaction
of the narthex segment. The degradation of the roof and the absence of any maintenance works in the last decades have led to the surfacing of degraded
wood segments which need an intervention, too. The same type of intervention was also necessary for the biologically degraded float shoes. The roof
suffered an accelerated degradation which caused water infiltrations and thus endangered the roof structure and the mural painting. The laths were
undersized and largely affected by rottenness. The existing lightning rod was degraded and no longer functional.
SAFETY INTERVENTION PROPOSAL
The proposed intervention covered the structural and architectural rehabilitation. We propose interventions for the reconstruction of the foundations
and the rebuilding of the dry walls and the rehabilitation of the walls by replacing the degraded shoes and the joints between them, respectively the
broken blockages where needed. The intervention to the floors will be ones of rehabilitation/restoration; no strengthening works are proposed. The roof
structure will be consolidated and rehabilitated and the degraded segments will be sectioned-changed. The degraded shingle roof will be dismantled
and a new roof of the same material will be installed respecting the disposition, size, material and manufacturing technique of the existing one. A
lightning rod will also be installed.
ACCOMPLISHED INTERVENTIONS
The stone foundations of the south and east sides were redone, the degraded oak shoes were replaced and completed, one of the tower pillars that had
been struck by lightning was replaced, the tower was rotated and made vertical and a new roof was installed while preserving the historical laths.
